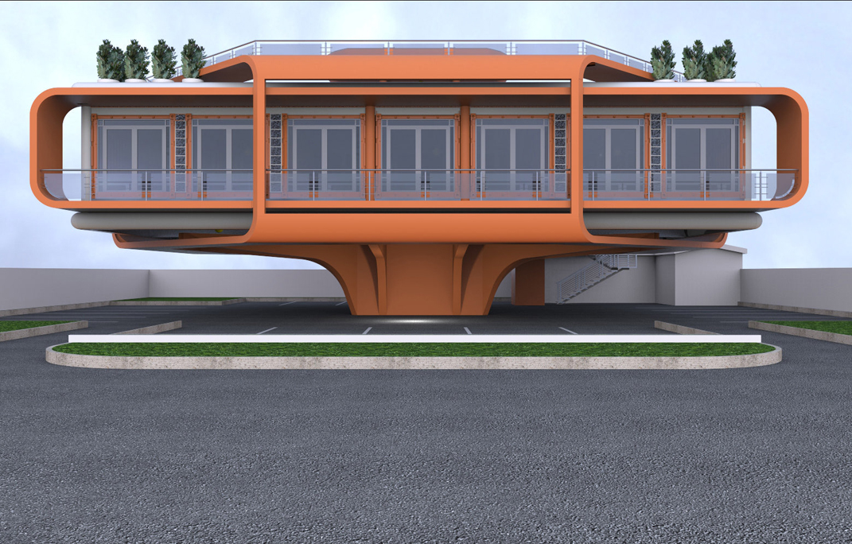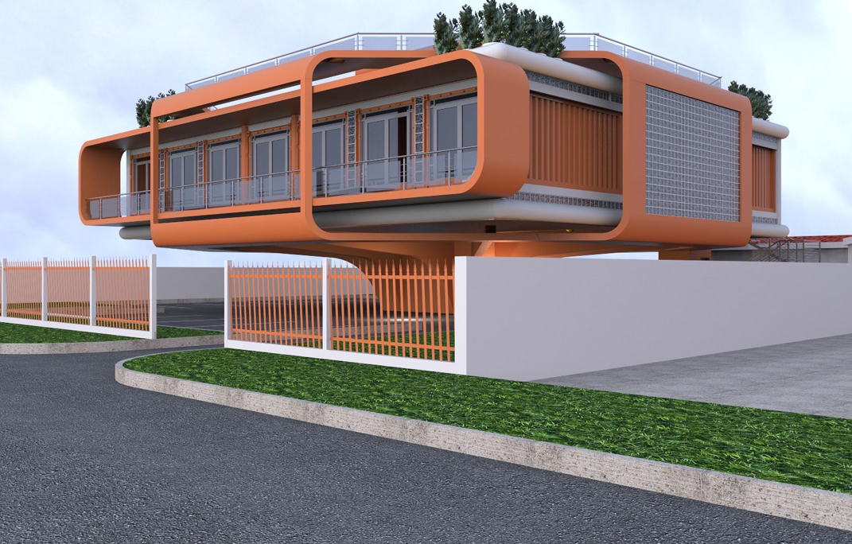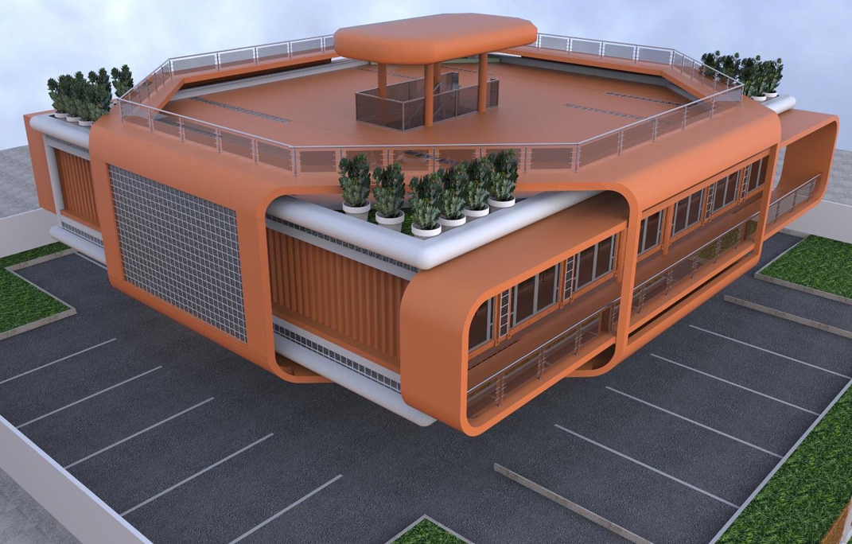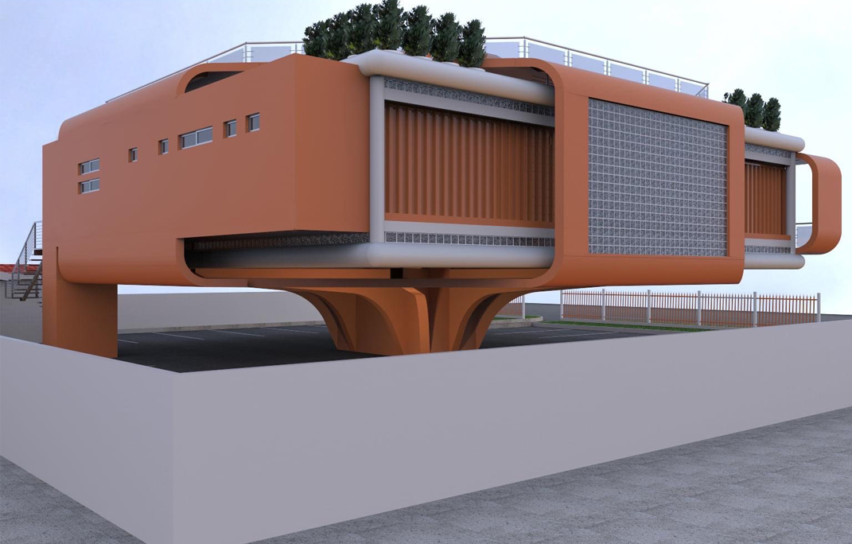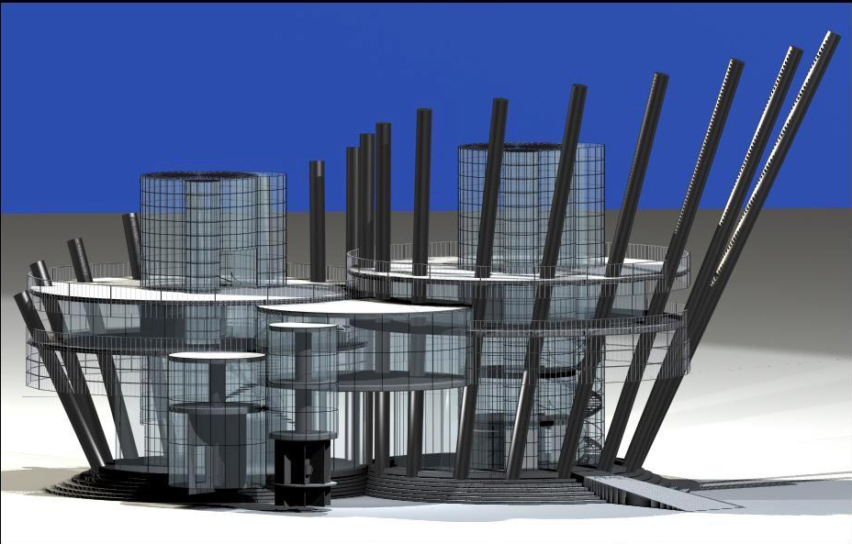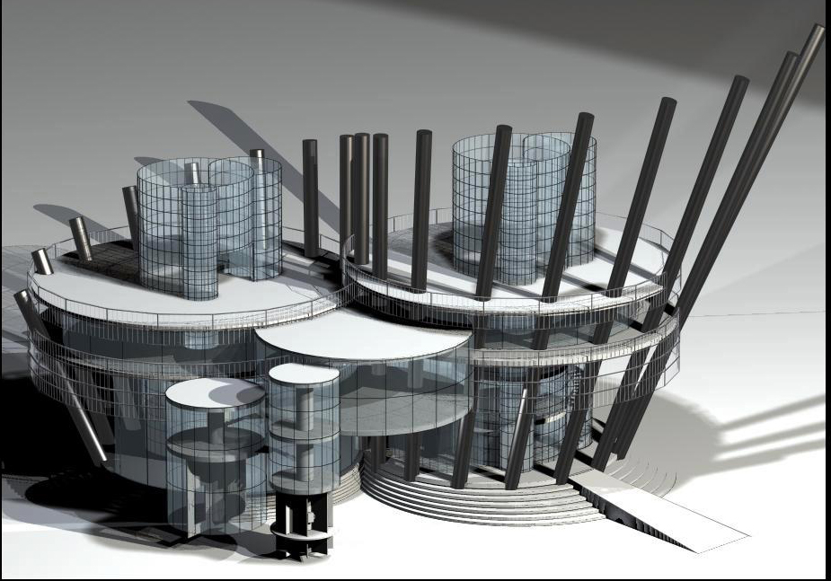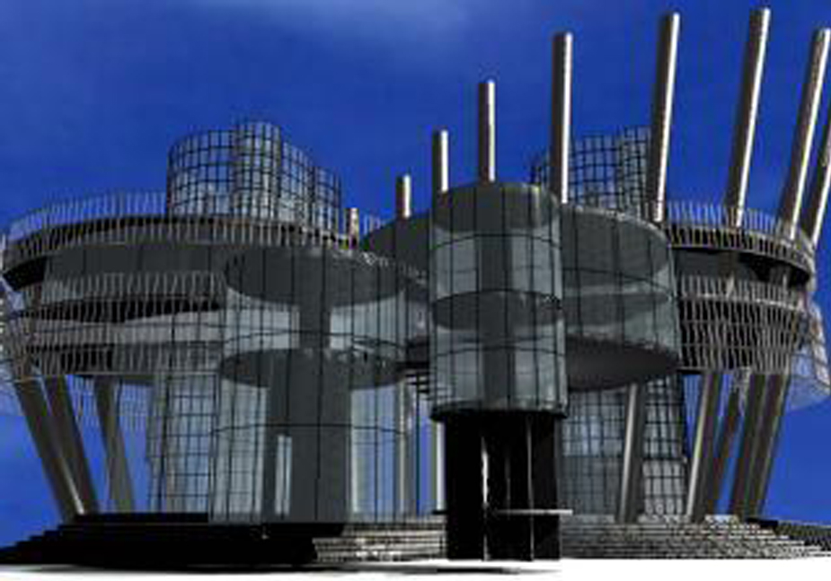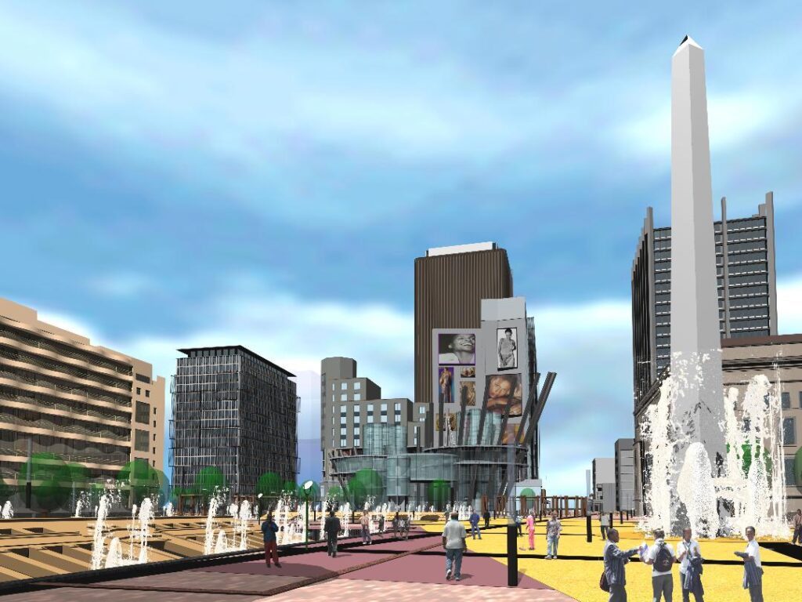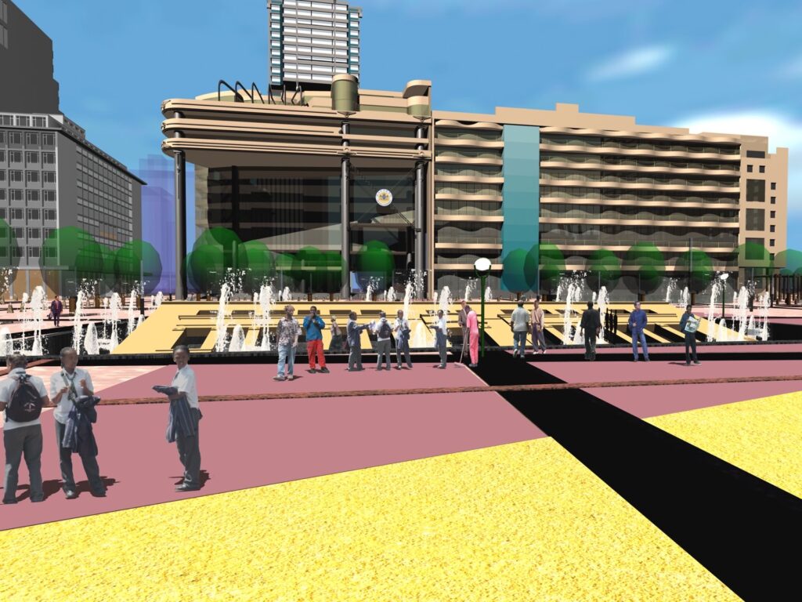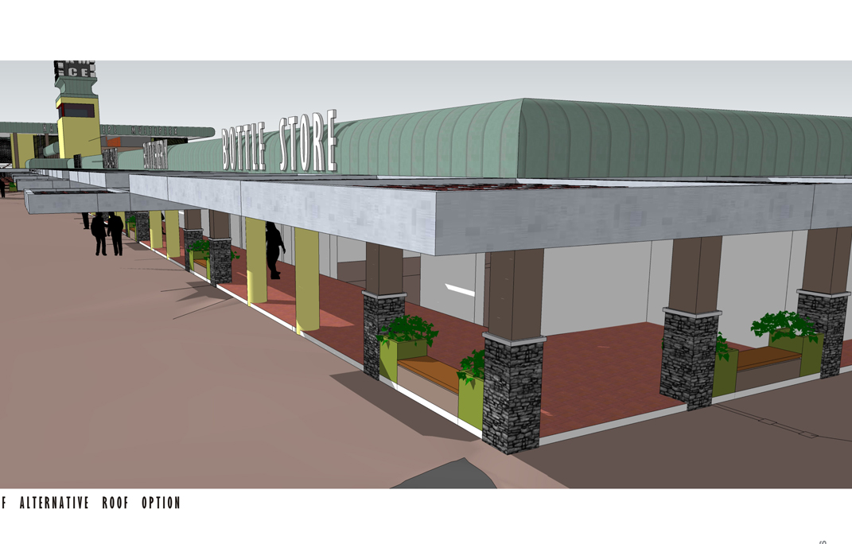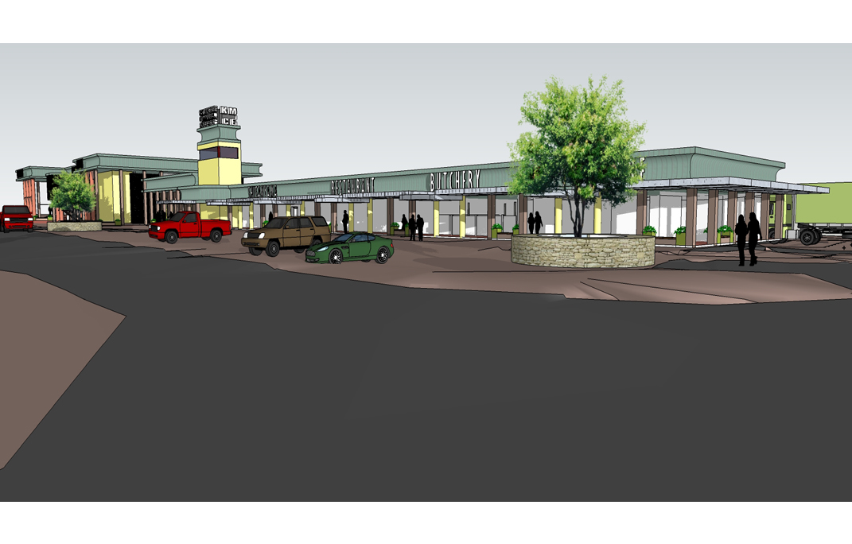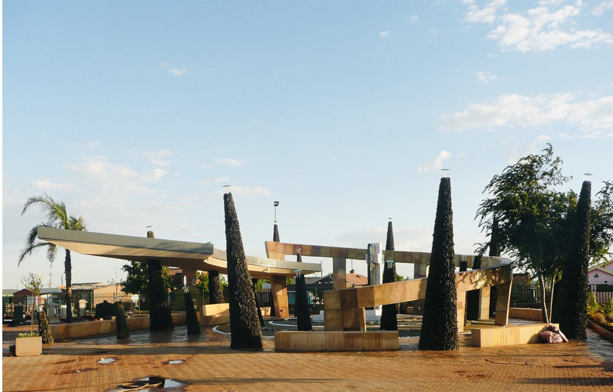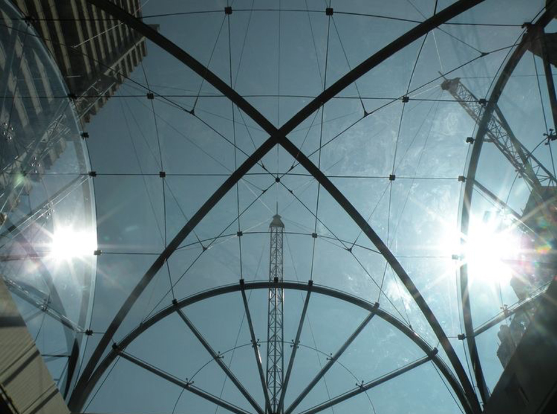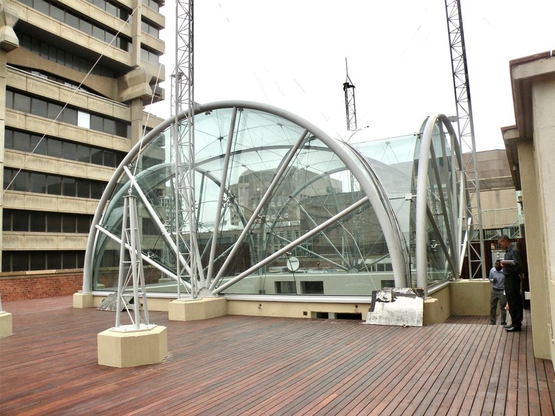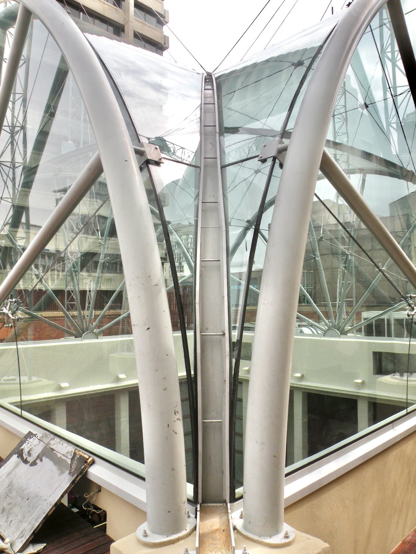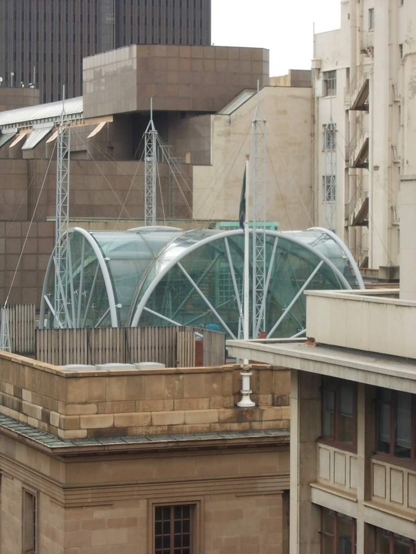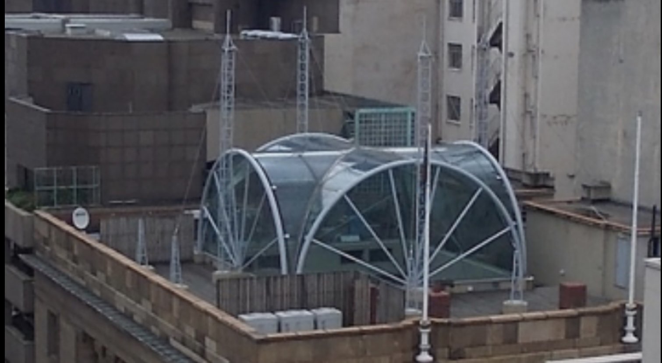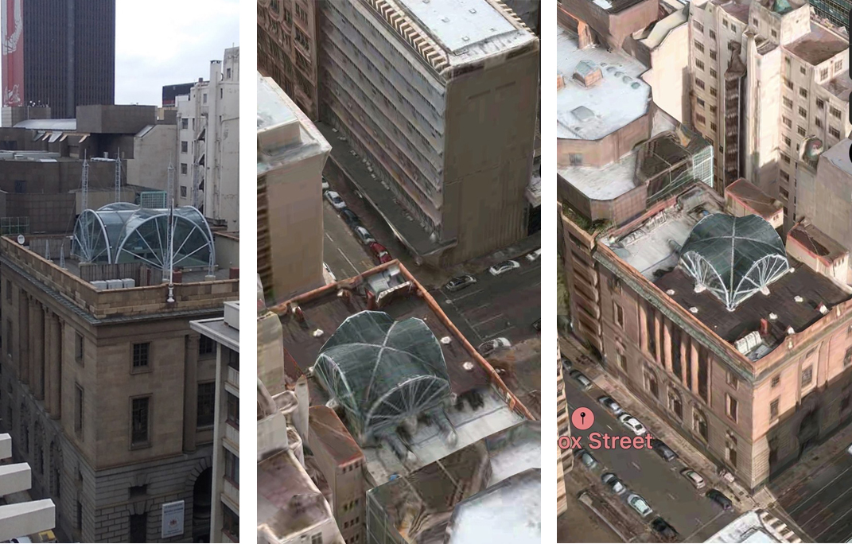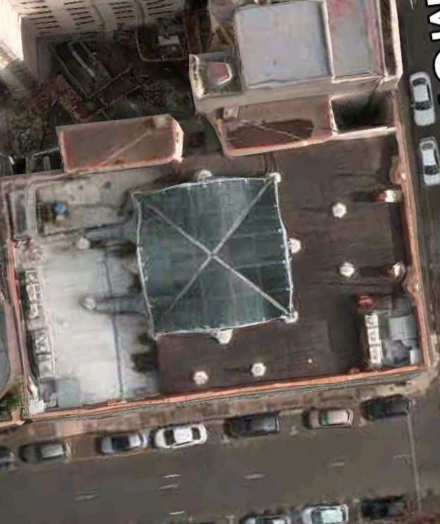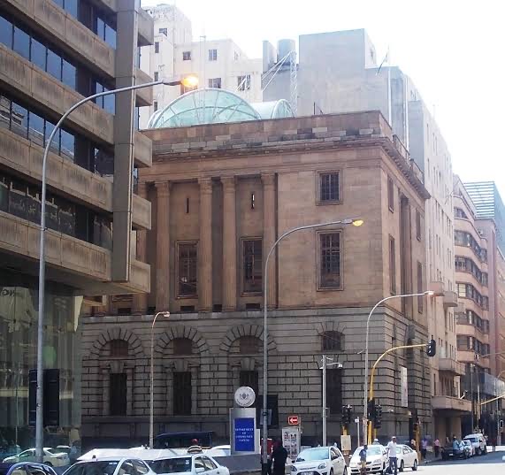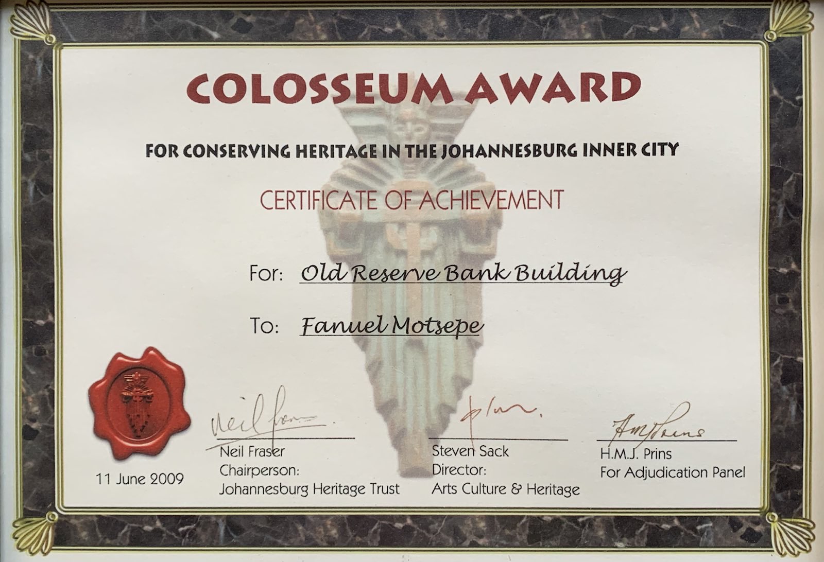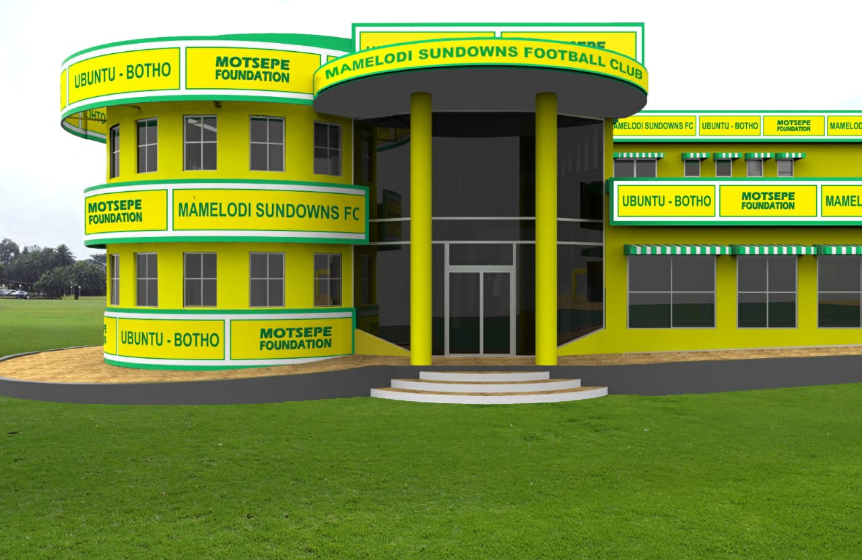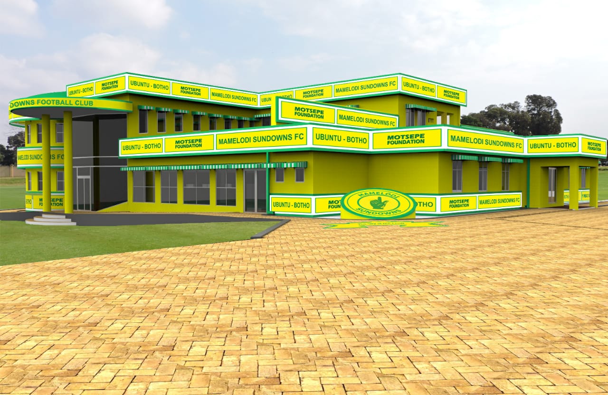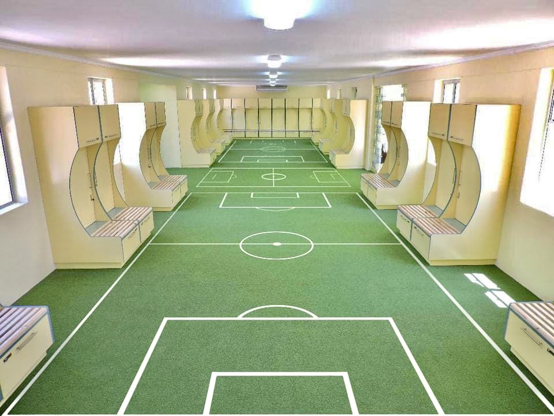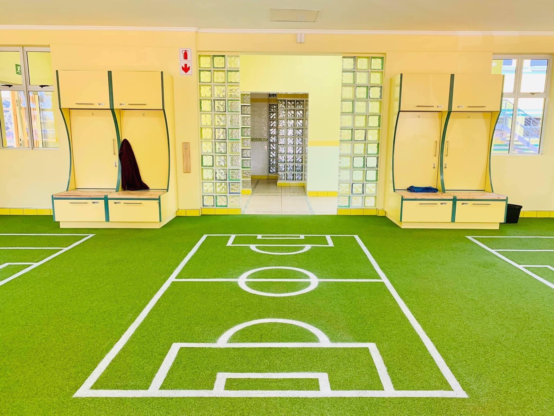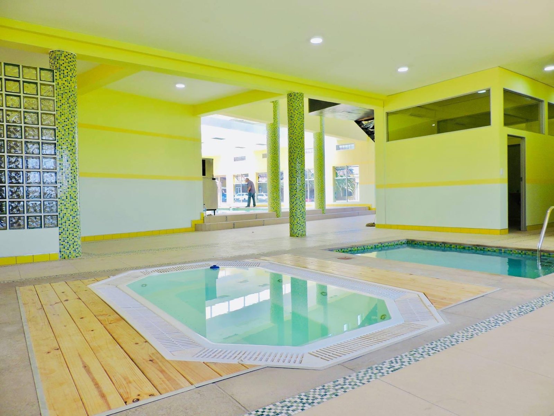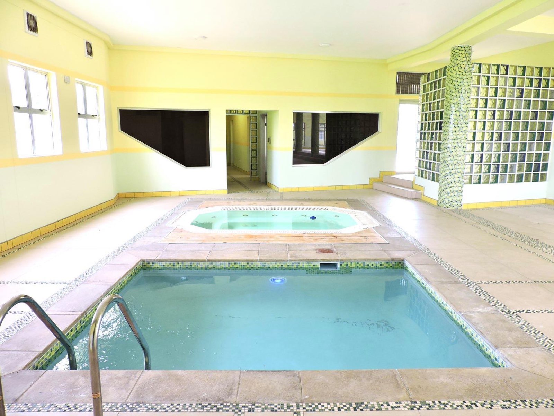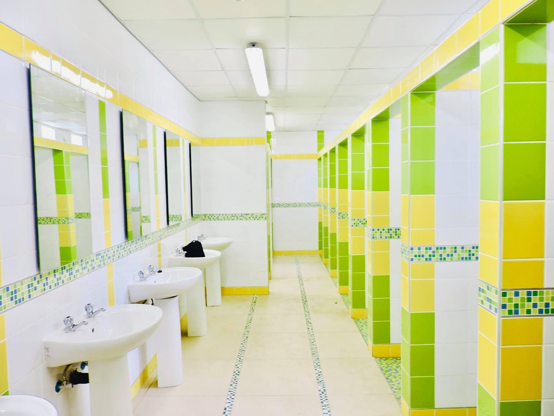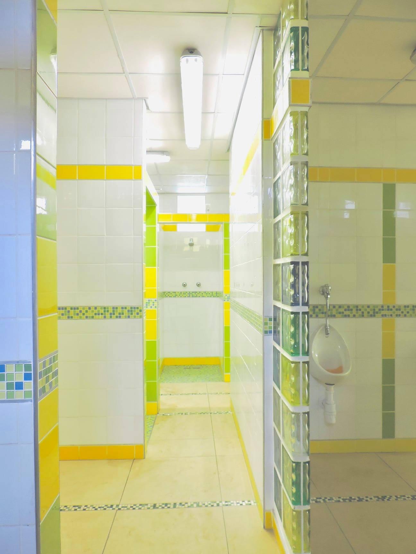
Fanuel JC Chaane Motsepe
Tel: +27 78 170 0066
More about Fanuel JC Chaane Motsepe
Fanuel has served in the following organizations in the capacities and periods tabled below.
| Organization | Capacity | Period |
|---|---|---|
| Africa Union of Architects (AUA) | Vice-President (VP) South Region (SR) | 2018 - 2022 |
| AUA SR | President AUA SR | 2018 - 2022 |
| AUA | Council Member and Immediate Past (IP) VPSR | 2008 - 2025 |
| Construction Education and Training Authority (CETA) | Accounting Authority (AA) | 2013 - 2016 |
| South African Institute of Architects (SAIA) | President | 2010 - 2012 |
| Construction Sector Charter Council (CSCC) | Council Member | 2009 - 2016 |
| South African Council of the Architectural Profession (SACAP) | Executive Councillor | 2009 - 2012 |
| Gauteng Institute of Architects | President | 2008 - 2010 |
| Black Business Council in Built Environment (BBCBE) | Co-Founder and Board Member | 2007 - 2013 |
| South African Heritage Resources Agency ? Gauteng (SAHRA-GP) | Council Member | 2000 - 2010 |






